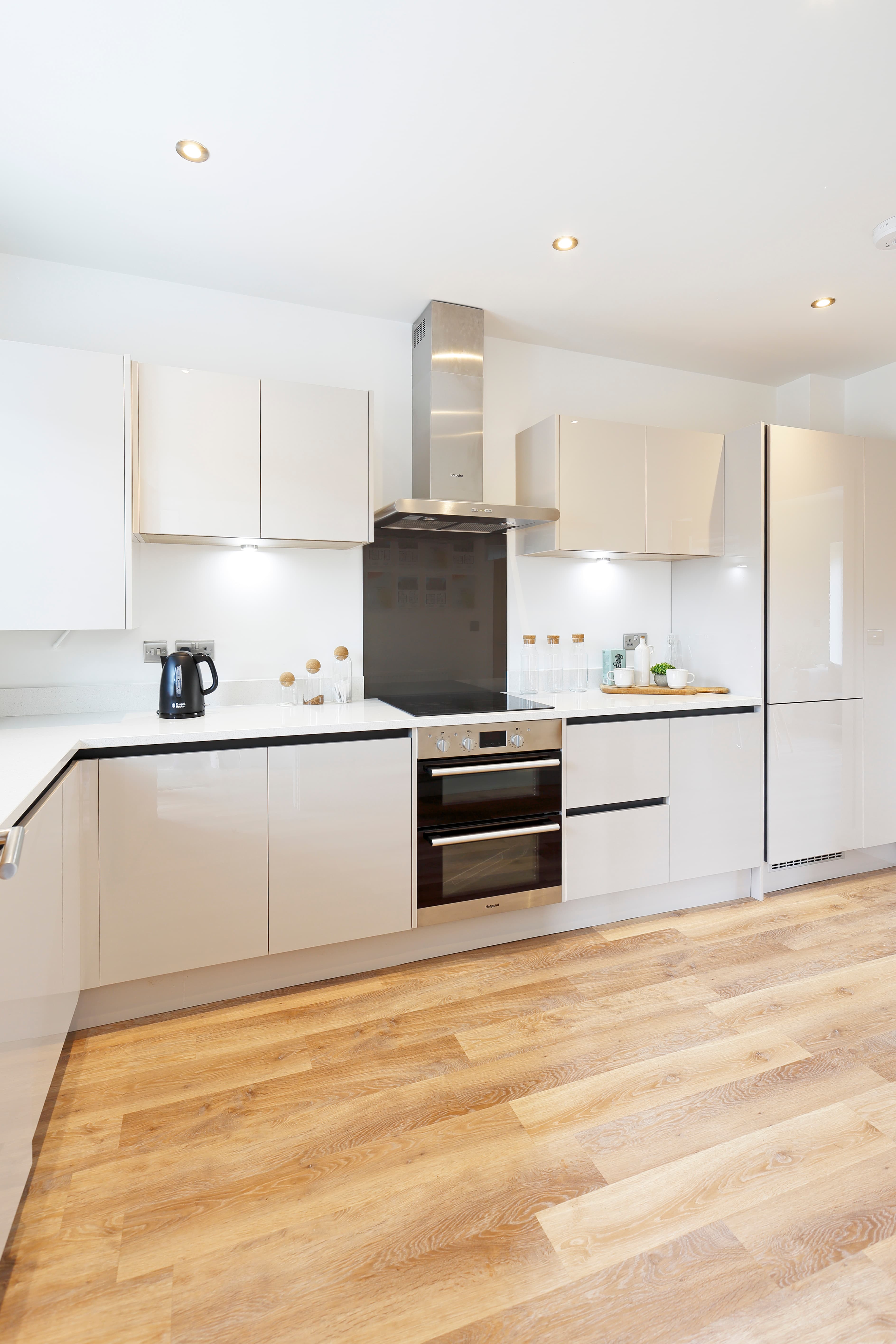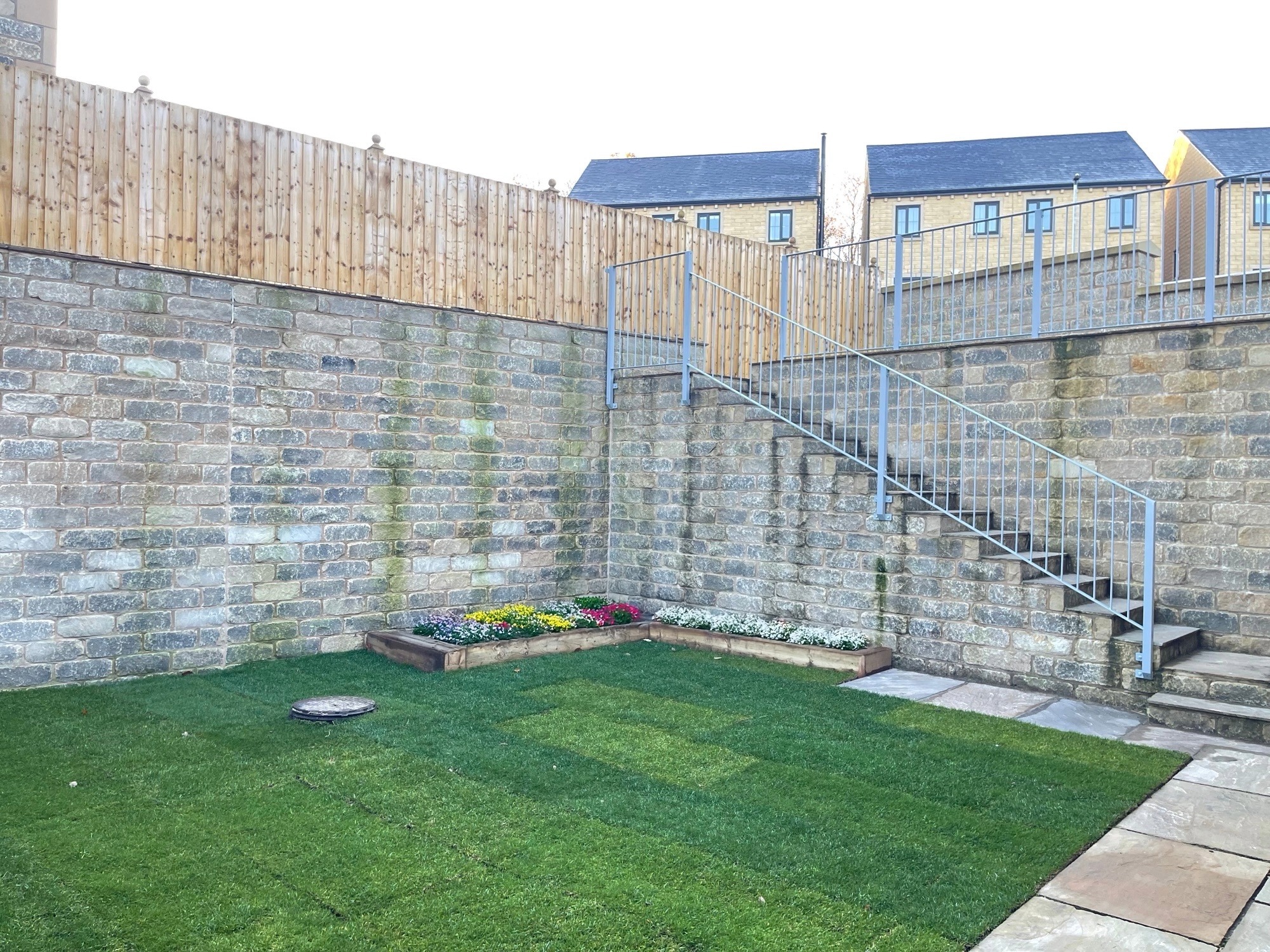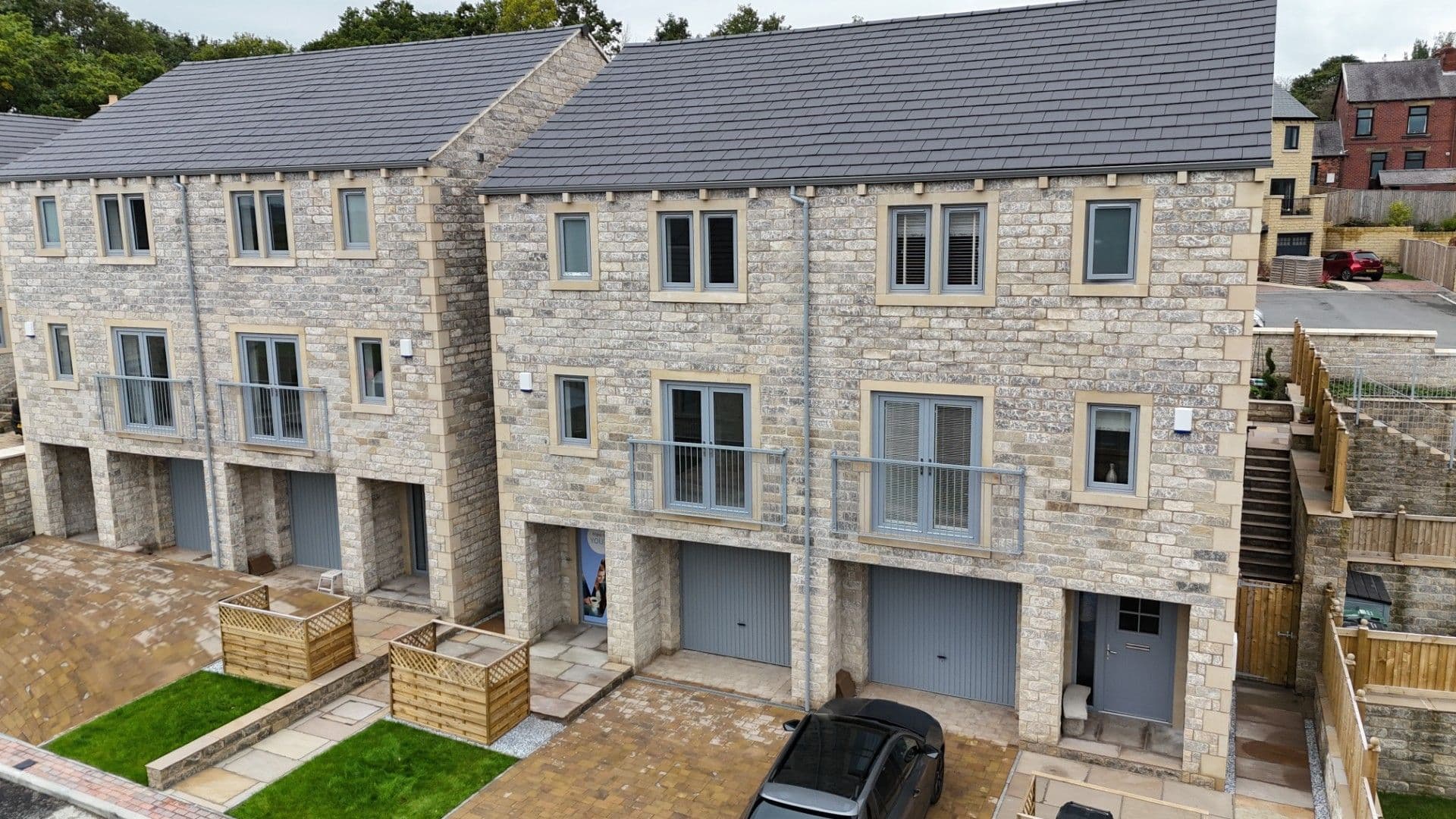INTERIOR SPECIFICATION
- Internal doors - oak door with handle
- Painted walls & woodwork
- MDF skirting and architraves
- Painted softwood stair (newels, spindles, handrail)
- White electrical switches
- Lighting - spot lights finished white to kitchen & bathrooms
- Single rose light points in remaining rooms
- Wiring only for standard front door bell
KITCHEN
- Choice of modern, handleless or Shaker style kitchen
- Integrated Zanussi fridge/ freezer, integrated Zanussi dishwasher, Zanussi oven with hob, cooker extractor
- Composite 1.5 sink / glass splashback to hob / single oven / under cabinet lighting
- Position for washer/ dryer
BATHROOMS
- Bathroom - choice of floor & wall tiling from Porcelanosa
- Full height wall tiling to the shower / bath area, half tiling to the sink / toilet wall. Other walls are painted.
- Luxury sanitary ware
- House bathroom - shower over bath and screen
- Ensuite - wall mounted shower and screen
FLOOR COVERINGS
- Bathroom and en-suite floor tiling included
- Flooring and carpet included





